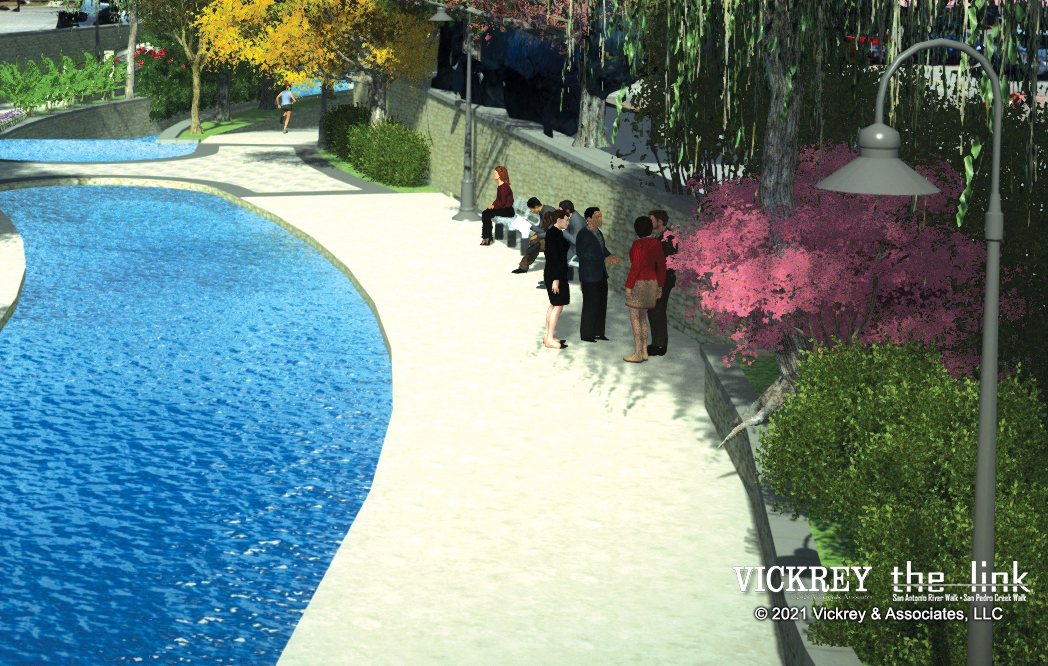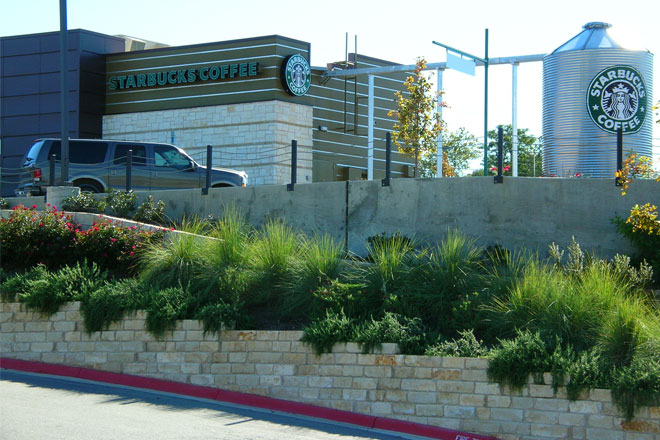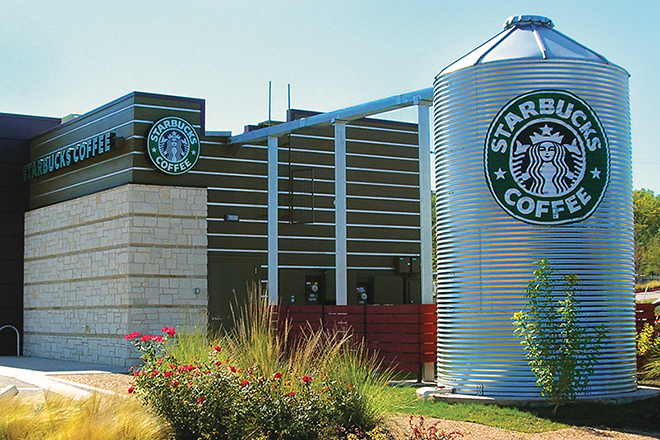This site development project to support three retail pads is located on a 9.66 acre site in the City of Austin’s full purpose jurisdiction. The site is on the south side of Highway 290 West at the intersection of Highway 71, known as the “Y” in Oak Hill. The project required construction of over 1000 linear feet of 8-inch wastewater line along and within the US 290 Right-of-Way (ROW), 190 linear feet of 12-inch water line in the Wolfcreek Pass ROW, and 195 linear feet of 8-inch water line within the site in a public easement. These public pipelines became part of the water and wastewater system of Austin Water Utility. Additionally, 1835 linear feet of reclaimed water line ranging in size from 1-1/4-inch to 3-inch was designed for the re-irrigation system that pumps water to irrigate the hillside from storm water contained in a water quality pond on the site. This was the first project permitted by the City of Austin under the new Commercial Design Standards. One of the retail pads features a Starbucks with a 6,500 gallon capacity rainwater collection system that provides water for the site’s irrigation system. A second pad for Prosperity Bank has a 14,000 gallon rainwater collection system and a 13,500 gallon rainwater system is planned for the third pad. When construction of all three retail pads is complete, the total rainwater collection storage on the site will be 35,000 gallons.
VICKREY provided engineering services for site plan design, storm drain design, utility plan design, amending the plat to reconfigure existing lots lines, extensive property and title research, and expertise in various zoning regulations pertinent to the site plan. Several corrections were made to the site plans to show changes in the structural design of the walls on the site, enlargement of the detention/water quality pond to include runoff from improvements to the adjacent Wolf Creek Pass Public ROW, changing the paving from concrete to asphalt, plat processing, re-irrigation plans and pump design, lot layout alterations, pad site changes, and site plan calculations. These services included deliverables such as PS&Es (plans, specifications, and estimates), preparation of a Storm Water Pollution Prevention Plan (SWPPP) for Wolfcreek Pass, site plan permit & plat processing, Austin Water Utility and Industrial Waste sign-off, preparation of a Service Extension Request for Water and Wastewater for AWU, and construction phase services. VICKREY worked with TxDOT and the City of Austin for design of a temporary and permanent driveway, and closely coordinated with these agencies for driveway closures and traffic control at the signalized intersection. The utility design consisted of utility alignment layout connecting to the existing system, location of new manholes to provide future wastewater connection capabilities, and vertical profile design in compliance with the Austin Water Utility standards for peak wet and peak dry conditions, fire hydrant layout location, valve placement, irrigation lines, pump designs, backflow preventer sizing, and sprinkler head locations



